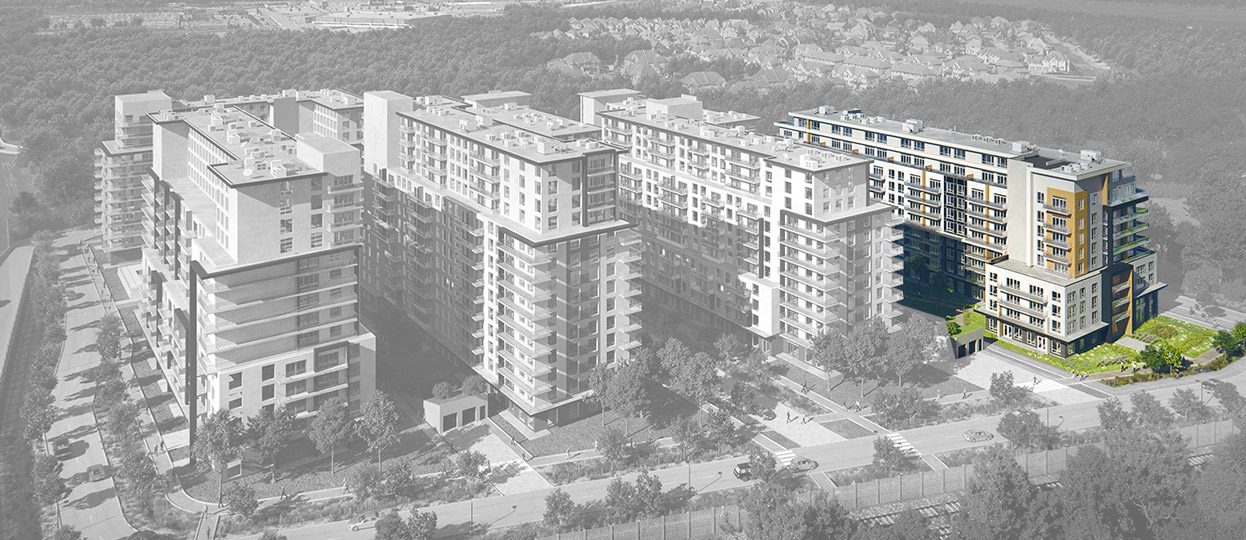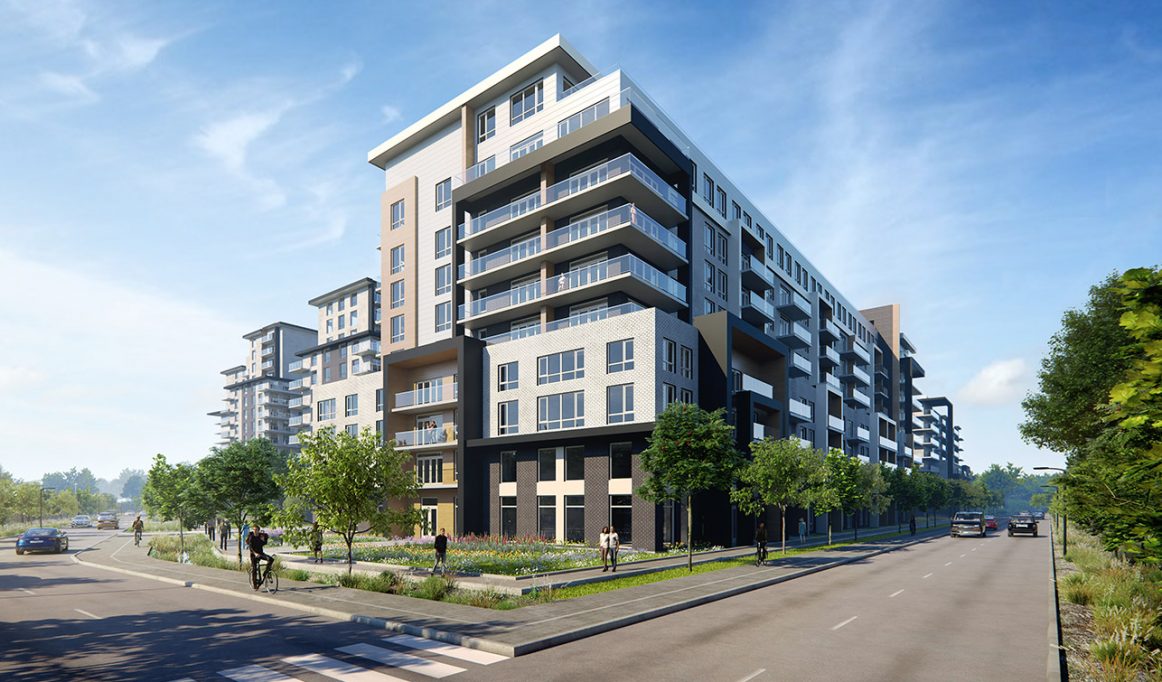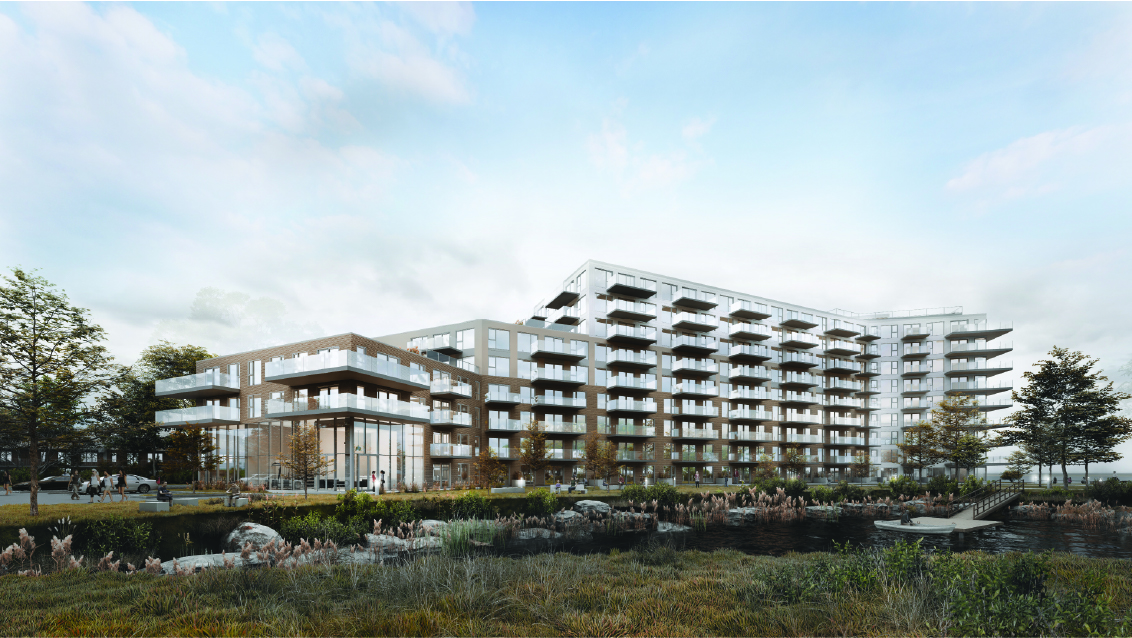
GDS
-
Compteur de contenus
1 902 -
Inscription
-
Dernière visite
-
Jours gagnés
12
Type de contenu
Profils
Forums
Calendrier
Galerie
Blogs
Messages posté(e)s par GDS
-
-
11 minutes ago, Chris1989 said:
We may be used to it, but for visitors to Montreal, snow removal is an amazing spectacle
I think by just about any measure, Sapporo's snow removal operations are larger than Montreal's. The city is about the same size but with twice as much snow. By just about any measure, they are way better than us at it too.
-
-
-
Heenan Blaikie since this is so old
-
1 hour ago, Anne M said:
Comment peut-on obtenir des renseignements sur cette construction ? Quel est l'échéancier prévu ?
http://applicatif.ville.montreal.qc.ca/som-en/pdf_avis/pdfav29539.pdf
-
-
- C’est un message populaire.
- C’est un message populaire.



ligné à sa stratégie de croissance commerciale, Plan A annonce l’amorce du projet JADE dans la région administrative de la Montérégie.
Cet impressionnant développement représentera, selon la ville de Candiac, des investissements projetés de plus d’un milliard de dollars et proposera une dizaine de bâtiments et un millier de logements.
À terme, ce nouveau quartier regroupera une nouvelle école, une garderie, des jeux d’eau et des parcs, une piscine extérieure et des aires de détente.
Stratégiquement situé dans le développement TOD de la gare de Candiac (Transit-Oriented Development), il sera convivial et favorisera la diversité de la mobilité.
-
 5
5
-
8 hours ago, Né entre les rapides said:
True, except for one crucial point: it is not "100% fault of Transport Quebec". The City of Montreal bears a large share of responsibility. It is the City that opposed the completion of A-440, which would have allowed through traffic (including commercial/industrial) between Eastend Montreal and the western tip of the Island of Montreal, and further beyond in both directions, leaving the Met play its original, more modest role as an urban artery. When building the Met (by the City, not the Provincial Government), no space was allowed for subsequent widening/capacity increase. Only marginal improvements are feasible.
Except that
-The province has been in control since 1960 - there was plenty of room back then to expand the easements.
-The Ministry has the ability to expropriate, a few car dealerships and an abandoned NFB shouldn't be the "roadblock"
-It's actually over 55m wide in most areas. A better use of space allows for 15-18 lanes between highway, connector and city.
-They have had studies and assessments since the mid-90s on ways of improving the infrastructure
-Regardless of the City of Montreal's view of the 440 - it was still a Transport Quebec decision
-
1 hour ago, mont royal said:
Unfortunately, double the access and all you will do is double the traffic.
its a lose-lose tailspin.
lo
Induced Traffic will occur no matter what. Its a question of targeted investment - improving traffic fluidity on the 40/15 is a better investment towards density than building the 19 and continuing sprawl and especially the Quebec-Levis tunnel
-
 3
3
-
-
I think this is an updated rendering - via CBRE

-
 2
2
-
-

Architecture audacieuse, design remarquable, prestations de haute qualité, finition soignée, offrant une vue sur le parc Angrignon, FLEMING SUR LE PARC est assurément le projet le plus attendu à LaSalle.
Choisir FLEMING SUR LE PARC, c’est choisir un mode de vie bien équilibré entre la nature et l’urbanité. Vous vous situerez à quelques mètres du parc Angrignon, l’un des plus beaux parcs urbains du Québec, qui offre un milieu florissant de loisirs et d’activités, avec ses 100 hectares de verdure, de lacs et de sentiers.
Habiter FLEMING SUR LE PARC vous donne accès à un ensemble de moyens de transport et de commerces et restaurants variés. Vous aurez à votre portée le terminus Angrignon qui regroupe divers services d’autobus ainsi que de métro. De plus, vous serez tout près de l’autoroute 20, du terminus et du métro Angrignon, pour faire de votre chez-soi un point central à vos besoins en déplacement.
LANCEMENT : AUTOMNE 2021
-
 2
2
-
-
1 hour ago, go_habs_go said:
Can the current basement structure support a 200m tower? I think it was originally planned for a 15-20 storey building. I wonder if a new build would have to completely scrap the existing base or simlpy reinforce it. @budgebandit?
The original site was for a 10 and 31 storey office tower. There would be no major issue with two 200m towers.
-
 1
1
-
-
-
https://bastiumconstruction.com/realisations/



Complexe locatif de 8 étages totalisant plus de 100 unités sur le Boulevard Curé-Labelle à Laval. Il sera le tout premier d’une suite de plusieurs immeubles locatifs.
-
 2
2
-
-

Nouveaux condos abordables disponibles pour la location à partir de 1275$ par mois
---
Gotta love Laval and the open air parking lot. Plus, why are the handicap spots so far from the entrance?
Seems to be related to Plan A that's already built.
-

Le L-Laval propose des condos locatifs modernes stratégiquement situés au cœur de Laval. Optez pour un condo offrant un espace de vie lumineux grâce à une fenestration panoramique. Découvrez les espaces communs du L-Laval et appréciez son enviable proximité aux principaux axes routiers et à des parcs et écoles.
-

Looks like we need to update the thread title
Le SE7T Phase III
ne vision intégrée, urbaine, s’ harmonisant avec l’essence du Quartier Griffintown de par son architecture, son design et son aménagement paysager, le tout dans un souci de développement durable.
Comportant 129 unités bénéficiant de finis modernes et pérennes, de clarté et de vues imprenables, Le Se7t Phase 3 couronne par sa prestance et son allure l’ensemble du projet et le campe dans sa finalité ultime, celle d’une intégration architecturale et sociale en symbiose avec son quartier.
3 Phases réunies par une allée centrale piétonnière paysagée et verdoyante, accessible par deux rues, oasis de verdure et de sérénité.
Hall d’entrée au design contemporain; salle de Gym munie d’équipements à la fine pointe; Salle multi fonctionnelle de design éclectique dans laquelle socialiser et travailler ne font qu’un; piscine dans le jardin, aucun détail n’a été épargné pour vous permettre, dans le confort de votre appartement, de profiter des services de la phase 3.
Le SE7T Phase 3 un projet vibrant dans un quartier vibrant avec, en prime, les avantages des prestations qu’offrent la Phase 1, tels que deux restaurants (RYU, Ayla), salle de spinning et de yoga (Elment) dont la réputation et l’excellence ne sont plus à faire.
-
LOL - chaque étudiants ont dit qu'ils choisissent Montréal pour être bilingue. Simon-Jolin Barette et Paul St-Pierre Plamondon must be freaking out.
-
 2
2
-
 1
1
-
-

https://www.westislandnews.com/post/ile-perrot-residents-oppose-new-condo-project
The residents of Ile-Perrot have disapproved of the city’s plan to promote the construction of the "Azur", a massive nine-floor condo with 170 apartments and 255 parking spots on the site of the iconic Vieux Kitzbuhel. Many people oppose this project as it goes against the area’s urban plan and municipal bylaws, which state that there can be a maximum of two floors, public access to the shore, and more which contradict the plans for the new condo.
Parents are also concerned about their kids’ safety, with the building being in a non-transit-oriented zone. A structure of this density, which far exceeds the maximum amount implemented by the urban plan, would promote the use of more cars in an area that is mostly geared towards active mobility, with kids using those streets to go to school, the park, the pool, etc.
People haven’t hesitated to express their opinion on this project, submitting a petition to the city with over 170 signatures from neighboring zones. This counts for almost every house in those zones.
In a statement released by the city of Ile-Perrot on March 25th, they claim that the original plan with 170 apartments has been revoked in order to meet the urban plan bylaws. (Translated from French) “Currently, the regulation allows for the construction of a commercial building with a recreational tourism vocation of two floors.” The city also plans to hold a discussion workshop on April 12th in order for participants to express their comments and suggestions.
“After the evening of April 12th, a follow-up will be done with the citizens. Depending on what emerges, developers/owners will be able to assess whether they will quickly file a new project or would prefer to take more time to analyze the available options.”
Ile-Perrot Mayor Pierre Seguin had this to say about the project. (translated from French) “From the start, it was clear to City Council that the approach proposed by the developers and owners of the land needed to be consulted with citizens, especially those living near the site."
Those invited to the meeting will receive an invitation by mail. All other city residents can access the documents and recordings of the meetings on the city’s website, and questions can be submitted through the dedicated email address.

-
Situé à l’entrée du quartier Symbiocité à La Prairie, le projet Belle-Dame est un immeuble locatif de 8 étages livrable en 2022 qui offrira 119 unités modernes et spacieuses.
https://belledamesymbiocite.com/plans-des-unites/

-
23 minutes ago, KOOL said:
Oh yes, une Volvo P 280 en avant-plan. Merci pour toutes les photos Ti-Pierre.

Its a P1800 and the red one in front is harder. I was sure it was a TR3, but the lettering is throwing me off.
-

https://www.nordinfo.com/economie/oasis-blainville-un-projet-de-40-m/
Une résidence pour personnes âgées autonomes, l'Oasis Blainville, est en cours de construction tout près de la sortie 28 de l'autoroute 15 et du boulevard Michèle-Bohec, à Blainville. On parle ici d'un investissement évalué à 40 millions de dollars.
Le coup d’envoi des travaux a été donné à la mi-mars. À terme, l’immeuble s’élèvera sur 16 étages et comptera 188 logements de type 3 1/2 et 4 1/2, ainsi que plusieurs commodités et services (pharmacie, cinéma, etc.). Le complexe accueillera ses premiers résidents au printemps 2022.
...
-
 1
1
-
-

Avec le project de revitalisation du secteur Buntin de la ville: https://www.ville.valleyfield.qc.ca/projets/buntin
Au nord, dans la zone de l’hôtel dont la morphologie offre l’opportunité de développer en hauteur, une habitation Viva Cité, concept des habitations Trigone, s’élèvera sur dix étages. Pour faciliter son intégration, son architecture sera un écho aux traits de l’ancienne Montréal Cotton Company. Pour faire de la mixité sociale une réalité, l’édifice comptera différentes configurations de logements, dont des maisons de ville sur rue au rez-de-chaussée, tous disponibles à la location dans une formule tout inclus. Fait important, le conseil a exigé et obtenu qu’au moins 20 % des unités de cette habitation soient des logements abordables*. Cela représente donc un minimum de 52 unités, uniquement pour ce bâtiment. Des espaces de vie communs stimuleront la vitalité sociale, comme une piscine sur le toit-terrasse. Ce projet de densification et son grand stationnement au sous-sol permettront de conserver l’espace au sol pour le parc voisin, tout en s'intégrant harmonieusement dans le quartier.
-
27 minutes ago, Kevin said:
Greenlobster est une source assez fiable.
uuuhhh - nope.
-
 1
1
-




























Projet résidentiel au Mail Champlain - ?? étages
dans Propositions
Posté(e)
La vente a Canderel est à peine fini